|
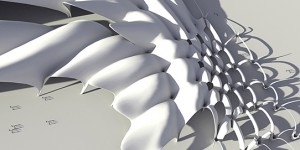 STRUCTURAL SEMIOLOGY is the title of my latest article, that is going to be published in the forthcoming issue 05/2014 of Time + Architecture, one of China’s most inflluential architecture magazines. As it is going to be published in Chinese only, the English version can be found here. STRUCTURAL SEMIOLOGY is the title of my latest article, that is going to be published in the forthcoming issue 05/2014 of Time + Architecture, one of China’s most inflluential architecture magazines. As it is going to be published in Chinese only, the English version can be found here.
Structural Semiology – The Semiological Potentials of Tectonic Shell Structures
Abstract
In a complex networked society the architect’s core competency becomes the task of articulation in order to establish the built environment as a communicative frame for its users. The adaptive differentiation of load bearing structures according to different load cases or to semiological aspects afford many opportunities for tectonic articulation. A thus differentiated environment is much more legible than the modernist, isotropic order of repetition. To fully exploit this, architects need to closely collaborate with engineers, orchestrating the most suitable options.
Buildings have to be understood as highly integrated systems, that are inter-articulated and correlated, complementing each other in order to fulfil architectural, structural, functional, spatial, semiotic and atmospheric criteria. Studio Hadid Vienna has – within their agenda of Parametricism – been striving to integrate these systems’ different layers seamlessly into the digital design process.
Researching the semiological capacity of parametrically generated architectural forms, the project Parametric Semiology – Olympic Park Rio de Janeiro 2016 calls for the deveopment of radically innovative spatial models for the sport venues and their related programme. To that end semiology and structure become the driving layers of a parametric model to test tectonic articulations for their semiological potentials. This leads to the development of proto-architectural shell structures, that hold the potential to be organized and differentiated according to semiological criteria, that are further articulated within their own structural logics and subsequently contextualized on site.
Results of this design research and its underlying theories, concepts, and strategies are discussed in this paper.
Introduction
Traditionally the delineation between structural engineering and architecture relies on the clear distinction of the built environment’s technical necessities from its social requirements. While the technical necessities include stability, physical integrity, performance or constructability in realtion to its users, architecture considers a buiding’s social functions, i.e. its performance as an ordering communicative frame, that mainly works via its appearance and legibility for its users within their social context.(i)
The core competency of architecture therefore is the task of articulation. Consequently, “The relationship between the technical and the articulatory dimensions leads to the concept of tectonics.” (Schumacher, 2012:19), meaning that tecnical forms, that are based on engineers’ calculations, are absorbed and further articulated by architects, aiming for increased architectural legibility within the built environment’s framework of social interaction.
In order for architects to exploit tectonic articulation they need to guide and orchestrate the engineer’s investigations, evaluating and selecting the engineering options most suited to their primary task, namely to fulfil the posed social functions via framing communications.
The adaptive differentiation of load bearing structures according to different load cases and varying geometries, the adaptive differentiation of volumes and envelopes according to the building’s environmental performance (with respect to its exposure to sun, wind, rain etc.), and their differentiation according to semiological aspects as well as issues of circulation and navigation, afford many opportunities for differential tectonic articulation. A thus lawfully differentiated built environment is much more legible and navigable than the modernist, isotropic order of repetition.
With the development of sophisticated computational design tools – both within architecture and within the engineering disciplines – the scope for nuanced tectonic articulation has much increased. The adaptation of structural morphologies to the force distribution within a structural system offers new opportunites for architectural articulation. In turn the more complex architectural orders proposed within contemporary architecture are reflected and potentially accentuated by sophisticated, adaptive structures.
Simpler interfaces, common programme platformes and scripting languages make engineering technologies more tangible for architects and facilitate information interchange and foster a close collaboration between these two disciplines that would have been impossible a few years ago.
Studio Hadid Vienna therefore closely collaborates with engineers and integrates both, analytic and generative engineering tools wihtin its design research methodology, while maintaining a clear understanding of the distinct agendas and core competencies of architects and engineers but at the same time encouraging students to develop reliable intuitions about the repective logics and concepts.
From Space To Field
Furthermore our conception of architecture has changed considerably, as the renunciation of linear and binary systems of perception, which for a long time have been dominating our world view, has only recently opened up new areas of scientific research. Rather than seeing the built environment as a number of independent entities, we have now come to understand it as a continuous field of diverse elements, as a spatial organisation that is able to negotiate and interpolate between those elements, which are subjected to the changing forces and currents that guide their use.
As Stan Allen remarks, “Field conditions move from the one toward the many, from individuals to collectives, from objects to fields.” (Allen, 1999: 92).
Complex architectural configurations like urban structures in general and buildings in particular can be perceived to have an intrinsic networked nature, as they are organized primarily around currents and lines of exchange where people, services, ideas and goods are collected, organised and redistributed in a multitude of directions (for an account of these phenomena see: de Landa: 2000). They consist of a multitude of different layers (some of which are not even architectural), that react and interact with each other, that are influenced by internal and external forces, and that all together form what we observe as our built environment.
In this sense, buildings have to be understood as highly integrated complex systems, sub-systems and components, that are inter-articulated and correlated, complementing each other in order to fulfil architectural, structural, functional, spatial, semiotic and atmospheric criteria. All systems stay associative to each other and adaptive to their internal and external conditions, that drive their differentiation. Functions and programmes can also be integrated by systematic differentiation of one pivotal system, which makes one system work on multiple functional layers, i.e. one series of building components might have structural and atmospheric properties at the same time.
As a consequence it has also become impossible to conceive architectural design separated from its related disciplines, such as energy design, material science and structural engineering. Understanding our built environment as a series of complexly interwoven layers, where a building’s structure is only of them, Studio Hadid Vienna has been striving to integrate them more seamlessly into the digital design processes.
Parametricism – Integration and Inter-articulation
For more than ten years now, Studio Hadid Vienna has been developing and exploring advanced digital design concepts in an attempt to expand the architectural repertoire and to find appropriate architectural answers to today’s societal complexity. Working within the agenda of Parametricism architecture is seen as a system of correlations and differentiations seeking adequate and complex articulation. As Patrik Schumacher puts it: “Just like natural systems, parametricist compositions are so highly integrated that they cannot be easily decomposed into independent subsystems – a major point of difference in comparison with the modern design paradigm of clear separation of functional subsystems.” (Schumacher, 2008)
The methodical development of these systems aims towards the generation of elaborated and parametrically controllable geometries, which contain highly adaptive potentials and connectivity (soft patterns). Iteration (as in opposition to simple repetition), variation and continuous differentiation of basic elements are crucial aspects in this process, as the respective driving forces are applied in order to articulate complex architectural systems. According to their scale, all evolved systems and their subsequent components are designed to eventually form integral parts of an overall system, ranging from large urban schemes down to precisely defined functional architectural elements. This implies controlled and simultaneous development of function, form, structure and material, and requires attention on the associative qualities of all single constituents.
In this way, working in constant feedback loop, iteratively reorganising and expanding the parametric model becomes an important issues of the design process. Slowly building up a system of high complexity starting from a rather simple logic leads to increasingly elaborated, unpredictable yet controlled results, thus shifting the research focus beyond the point of mere digital representation.(ii)
“Only if virtual evolution can be used to explore a space rich enough so that all the possibilities cannot be considered in advance by the designer, only if what results shocks or at least surprises, can genetic algorithms be considered useful visualisation tools.” (Manuel de Landa: 2002)
“Aesthetics link the strutural, formal and political and social. What is more political and cultural than aestethics?” (Greg Lynn)
Architecture always encompasses a concurrent series of complex design problems, which require an architectural solution. However most scripted and parametric systems can not but produce one aspect of architecture’s underlying systematics and logics, which then guide the generation of project-specific geometries and shapes. This additional architectural layer, which is designed to cohere and operate with all the multiple systems and sub-systems, will vary according to the designer’s capacities, needs to be understood as an integral part of the overall design process.
Parametric tools produce, when applied, a series of possible outcomes and enhance responsiveness between the designer and his design project. However, they can neither substitute creative potential nor are they capable of producing viable architectural results without the constant intervention of the designer, who in the end still holds responsibility for the project’s aesthetic qualities, that emerge out of the complex digital design processes.
Tectonic Articulation
“If we define tectonics as the strategic detournement of an element’s technically induced morphology in order to address substantial functions in the articulatory dimension, then tectonics can be redeemed and integrated within contemporary notions of handling form-function relationships. We might call this strategy of opportunizing on technica details techtonic articulation.” (Schumacher, 2012: 21).
If a building’s structure, and consequently its optimisation, is understood to be only one layer of its complex and multi-layered organisation, then structural expression can not be understood as an end in itself but rather as a means to differentiatedly articulate the substantial social function of the artefact/space in question.
In this line of thinking, the elegant accentuation of structural elements does not hold any metaphorical value in itself, such as one might be able to detect in late modernist or structuralist buildings, where the pointed display and over-articulation of structure stems from long held ideological positions rather than tectonic considerations.
Also buildings are not materialized solely to the concerns of technical and structural efficiency, which would be the sturctural engineer’s approach, but with the clear aim to interarticulate the building’s diffferent systems and subsystems to form one coherent spatial organisation, to achieve tectonic articulation, as it is “[the] relationship between the technical and the articulatory dimensions [that] leads to the concept of tectonics” (Schumacher, 2012: 19)
The Semiological Project
Following up on previous research on the semiological capacity of parametrically generated architectural forms, Studio Hadid‘s recent design research project Parametric Semiology – Olympic Park Rio de Janeiro 2016 calls for the research and deveopment of radically innovative spatial models for the sport venues and their related auxiliary programmes. The future Olympic Park in Rio is used as a testing ground because the complex programme, that demands structures of various sizes from large scale stadia to smalll scale auxiliary buildings lends itself to be structurally articulated through a series of related shell strcutures, while at the same time, the vast overall scale of the Olympic Park ask for semiological articulation in order to facilitate orientation, navigation and circulation by meaningfully cohering the builidngs to form a differentiated yet continuous urban field. To that end semiology and structure become the driving layers of a parametric model in order to test tectonic articulations for their semiological potentials. This leads to the development of a series of proto-architectural shell structures, that hold the potential to be arranged, clustered, organized and differentiated according to the semiological criteria and that are further articulated within their own structural logics.
The design of these proto-architectural elements is based on the thorough research of different shell structures, their formal properties and their multiple potentials for parametric differentiation.
In the same way that semiology – and a buidling’s struture – is one the many different interacting layers that all together form what we today consider to be our built environment, “… the architectonic code is one of several fundamental panhuman sign systems which in concert provide individuals and groups with a multi-nodal and multi stereoscopic template for the creation of humanly meaningful realities” (Preziosi, 1979: 3).
Creative Potential
As a consequence the goal is neither to design a structurally optimised building nor to conduct an exercise in semiological form finding, but the extension of architecture’s formal repertoire through investigation into the multitude of architectural possibilities within a multi-dimensional solution space that is clearly defined by previous structural research, which sets the limits for the wide range of possible forms.
Investigating the morphogenetic potential is one of the most intriguing aspects of parametric design. The distinct difference between form-generating and form-finding should be clearly understood, as the parametric design aims towards the exploitation of its generative capacity rather than merely developing a method of discovering inspiring shapes. A systematic variation of intrinsic and extrinsic forces results in an immense range of possible outcome whereas the range of parametric values determines the capacity of generating unexpected results.
Seen from a structural engineer’s point of view on the other hand, these processes might be used to gradually approach “a balance between aesthetic intrigue, innovation and efficiency in new structural forms” as Kristina Shea puts it (Shea, 2004: 89).
However, the resulting formal and spatial articulations always remain tectonic, i.e. they remain structurally or technically motivated, rather than being conventionalized and thus becoming ornamental articulations.
Urban and architectural shell prototypes are designed with regards to their semiological readability, based on urban, spatial, programmatic, or social parameters, that were deducted from the specific programme for Rio’s Olympic Park, developing ideas on how semiologic operations can be systematized and intensified in order to be interrelated and tectonically articulated within the framework of the different structural shell systems, the large span constructions in question require.
Parametric Semiology
Studio Hadid Vienna always operates as a “vertical studio”, meaning that students of different years and experience form teams to work together on one year-long studio briefs. In this specific learning environment new students get directly exposed to innovative design techniques and the studio’s digital culture, whereas more experienced students can profit from new ideas floating into the studio from all over the world.
During the preparation phase early in the semester students start to systematically investigate and analyze diffferent structural shell systems, evaluating and cataloguing them according to their architectural, spatial, structural, material, typological, affective and effective properties and their potential to be differentiated according to semiological parameters.
At the same time they try to develop a clear understanding of the project brief and the programmatic and typological components of the Olympic Village in Rio de Janeiro, identifying a series of crucial relations of varying intensities between two or more different components or elements in the brief, that can be described using semiological differentiations
Subsequently the objective is the development of proto-architectural shell structures, that hold the potential to be arranged, clustered and differentiated according to the semiological relations, that were identified earlier on and that will in turn drive the generation and differentiation of these elements.
During design research phase these proto-architectural shell structures are further developed, Students are required to investigate, if the intended differential qualities actually work in a small scale cluster of buildings. To that end a series of different types in different scales from the list of typologies (i.e. 1 stadium type, 1 housing type, 1 circulation type, …) is selected, arranged and differentiated within the scope of every group’s semiotic concept. The goal of this exercise is a first proof of concept of the group’s architectural hypothesis.
At this point students are also encouraged to look into the further differentiation of construction, surface articulations, edge conditions, perforations, openings, and ground conditions (i.e. how do the shell structures meet the ground and how does the ground react/interact semiologically with them). Different semiological parameters might affect different components of the shell systems in various ways.
During the urban research phase students develop generative strategies to deploy, arrange and further differentiate the proto-architectural shell structures according to the urban semiological logics that have been developed through the analysis of site, context and boundary conditions. These strategies might include: aggregation and variation (repeating, multiplying, scaling), packing, flocking, massing, orientation and direction, extremities of scale, hierarchy, sequencing, field conditions, different degrees of transparency, informed grid logics, phenomenological effects, or exploitation of perspective views. In this process organizational and navigational logics, that have been incorporated earlier on, are not discarded but further appropriated and synchronized with the site’s contextual parameters.
Finally all the research and design results are evolved into one coherent semiological design proposal, that simultaneously operates on the urban, architectural, structural, and component level.
The following student projects presented in this paper are selected from design studio work done at Studio Hadid, Institute of Architecture, University of Applied Arts, Vienna. Professor: Zaha Hadid. Assistant Professors: Mario Gasser, Christian Kronaus, Jens Mehlan, Robert Neumayr, Patrik Schumacher, Hannes Traupmann, Mascha Veech.
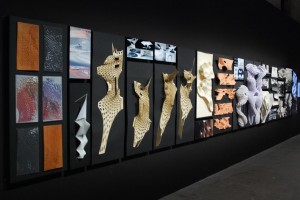
The results of the studio’s design research was on display at the 13th Architectural Biennale “Common Ground” in Venice.
Project: TwoFold. Students: Marie Drescher, Min Yin.
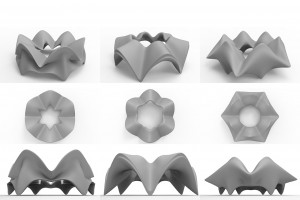 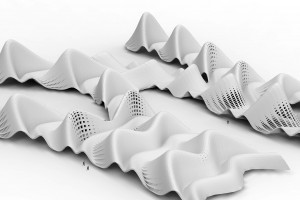
At the core of this design research are three contrasting folding patterns, discovered during experimentation with paper models. The flexible, semi-flexible and rigid fold enrich not only the structural capabilities of the designs, but also their ability to communicate their varying functions to the visitor. Sport venues use a single row of the flexible fold, manipulated in various ways in order to create prototypes for the different types of sports. Buildings containing accommodation facilities are created with a variety of scales within the folding pattern, resulting in a readable system informing the user about the spacial qualities in the interior. Service buildings are characterized by the semi-flexible fold. The individual functions are distinguished by differences in the placement of openings. The rigid fold creates various types of support buildings. Subtle differences within the folding pattern are used to distinguish functions such as transportation, information and administration. A unique systemof distribution and differentiation is constructed in order to translate the catalog of proto-shells into an intelligent semiological urban field.
Project: Semantic Fields. Students: Elena Krasteva, Emanuele Mozzo, Daniel Zakharyan.
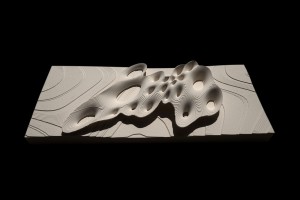 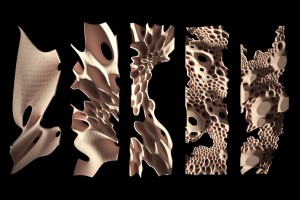
Starting off with the research of shells in nature the team decided to concentrate on mushroom structures as they offer an incredible diversity within a single type of species. Structural behavior and morphological properties were translated into the architectural domain.
Semiologically three different levels of intervention were identified:
On Group Level the main driving force of differentiation is the application of packing principles. Depending on regulatory parameters and based on behavioural patterns different types of deformed agglomerations are developed.
On Shape Level different morphogenetic parameters (height, size, inclination, …) are exploited to form a differentiated yet semiotically coherent field of shapes. To that end parametric particle spring simulation systems are used, allowing the students to create physically correct curvatures in real time interaction.
On Surface Level the key aspect was the transformation of different natural surface articualtions into architectural components. Several types of gills (linear, additive, branching) were identified and translated into a structural system that establishes a tectonic connection between a surface’s curvature and its level of detail resolution, thus allowing for a structurally efficient and curvature-dependant distribution throughout the entire system.
Site implementation: As any activity can be defined by two main aspects, the activity itself and the connections it establishes within its surrounding, the project explores these connections and emerging relationships between the program and surrounding field through the superimposition of these three levels. It studies how the appearance of a particular program triggers certain behaviors and reactions in the field. It examines how the field can capture programmatic identities, propagate them as a system of visual clues and articulate their presence. Finally it investigates, how visitors can learn from this environment and navigate through established systems of signification.
Project: devaulting. Students: Tudor Sabau, Jakob Travnik, Matthias Urschler
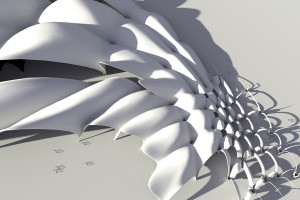 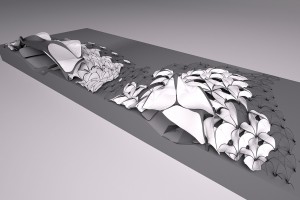
The project aims at redefining the typology of vaults as a means of creating a complex semiotic system, by which its signified content is expressed through the relationship between two fundamental layers of communication: one layer represented by a unified and continuously differentiated ground condition based on a strict grid logic, which is working in parallel with a second layer of continuously differentiated shell typologies.
The project operates semiotically in various scales. On a global scale the masterplan consists of three parts: a housing zone (grided shells), a non-sport venue zone (full shells) and a sporting venue zone (cracking shells). On a local scale these zones are subdivided into ”islands” on which groups of relevant programs (shell types) are further differentiated according to intrinsic logic. In between the islands it is the landscape that is subjected to contextual differentiation.
The programs are articulated through systematic shell manipulation, such as cracking logics, structural differentiation, material differentiation, formal operations and the adaption of figure-ground relationships. Ultimately, the resulting hierachies result in a complex yet clear matrix of semiotic readings, which serves as direct as well as indirect guidance to inform the user of the locational, programatic and socially relevant use of a particular space.
Notes And References
All images are (c) studio HADID vienna and respective students.
(i) For an introduction to the theory of The Autopoiesis of Architecture please refer to (Schumacher: 2011).
(ii) For a short introduction to the basic ideas of parametric design please refer to (Neumayr, Budig: 2009).
Allen, Stan. Points + Lines. Princton Architectural Press, New York: 1999. ISBN 1-56898-155-4.
De Landa, Manuel. A Thousand Years Of Non Linear History. Zone Books, New York:1997. ISBN 0-942299-32-9.
De Landa, Manuel. Deleuze and the Use of the Genetic Algorithm in Architecture in Leach, N. (ed.) Designing for A Digital World Wiley Academy, London: 2002. ISBN 0-470-84419-1.
Lynn, Greg in An Aesthetics Of Calculus in Leach, Neil et al. (eds.) digital tectonics. Wiley & Sons Ltd., Chichester, 2004. ISBN 0470857293.
Neumayr, R. and Budig, M., 2009: Generative Processes – script based design research in contemporary teaching practice, in Paoletti, I. (ed.) Innovative Design and Construction Technologies Maggioli S.p.A.. Milano: 2009. ISBN 978-88387-4369-X
Preziosi, Donald. Architecture, Language and Meaning – The Origins of the Built World its Semiotic Organisation. Mouton Publishers, The Hague/Paris/New York: 1979.
Schumacher, Patrik. Parametricism as Style – Parametricist Manifesto. London 2008. Presented at 11th Venice Biennale 2008. http://www.patrikschumacher.com/ (last visited 18 06 2014).
Schumacher Patrik. The Autopoiesis of Architecture. A New Framework for Architecture. Wiley & Sons Ltd., Chichester, 2011. ISBN 978-0-470-77298-0.
Schumacher Patrik. The Autopoiesis of Architecture. A New Agenda for Architecture. Wiley & Sons Ltd., Chichester, 2012. ISBN 978-0-470-66616-6.
Shea, Kristina. Directed Randomness in Leach, Neil et al. (eds.) digital tectonics. Wiley & Sons Ltd., Chichester, 2004. ISBN 0470857293.
Tags: design as research, digital design, innovative design and construction technologies, media, parametric design, parametric semiology, parametricism, publication, research, semiology, shell structures, shells, studio hadid, tectonic articulation, writings
|