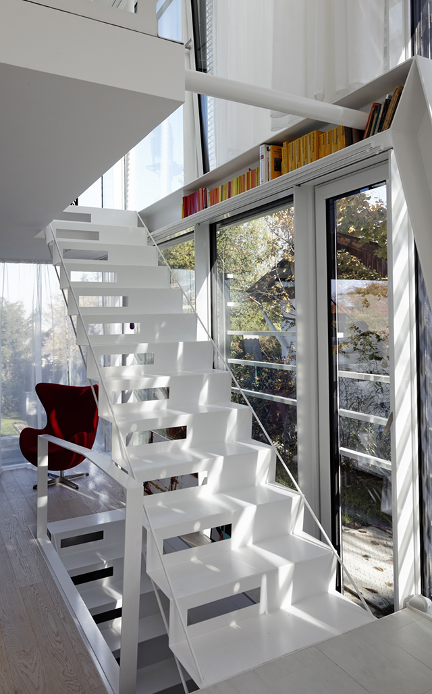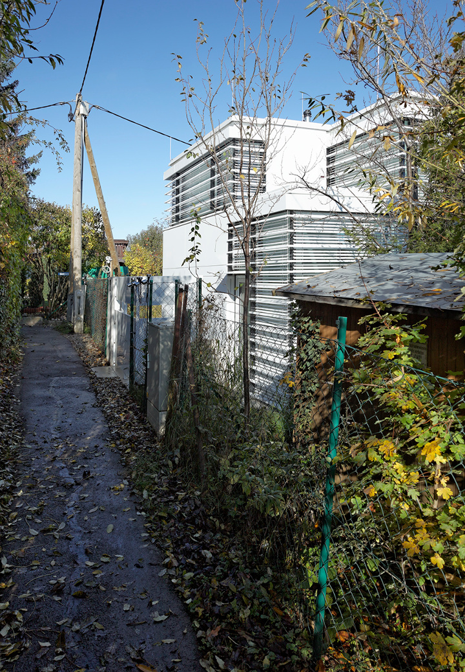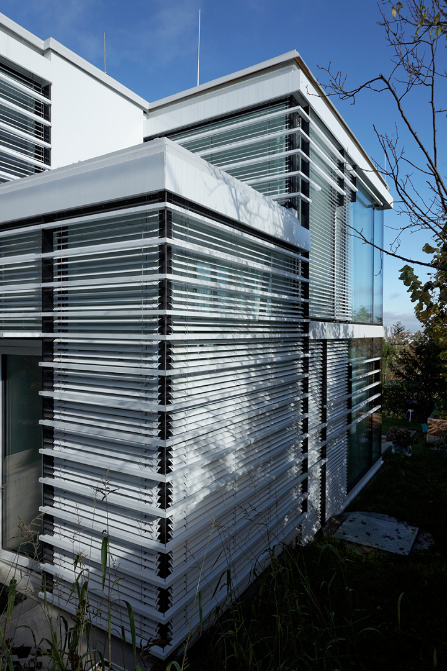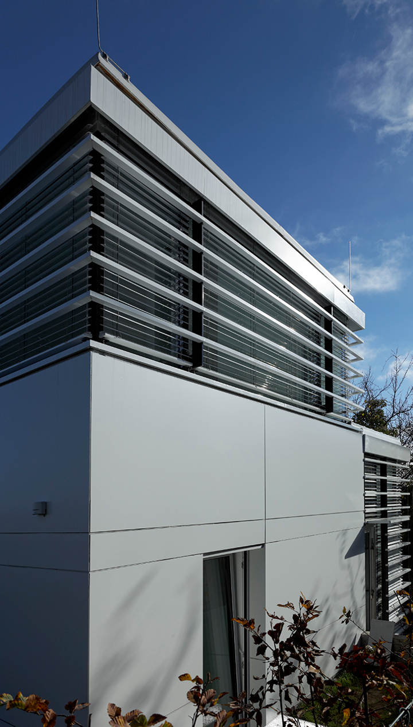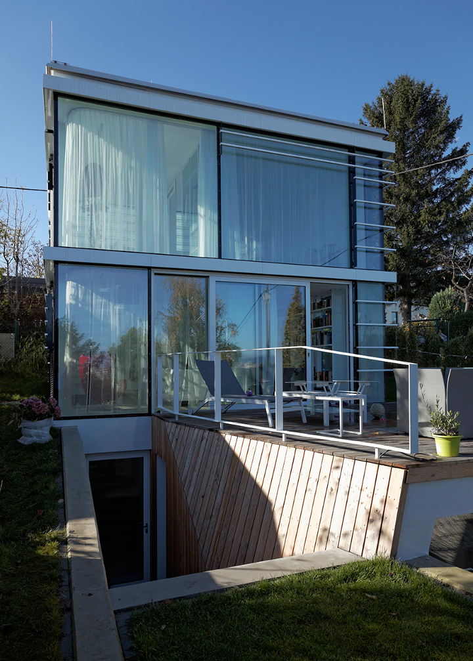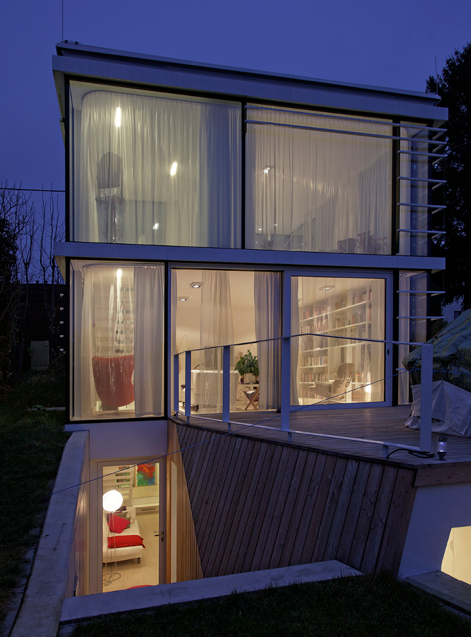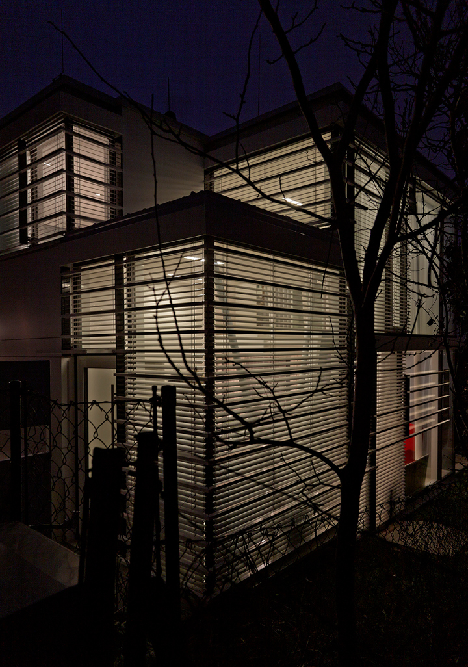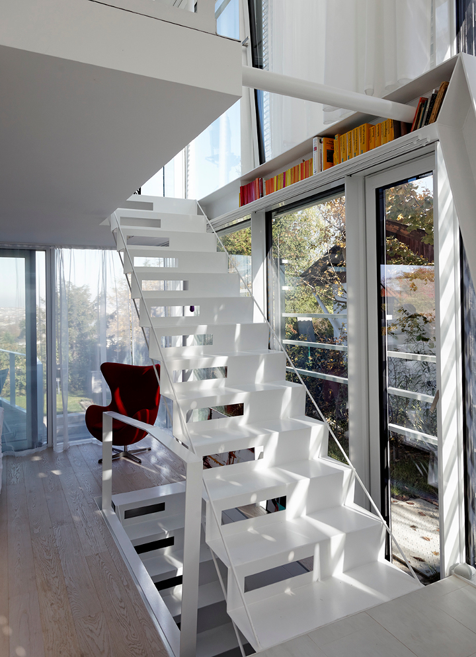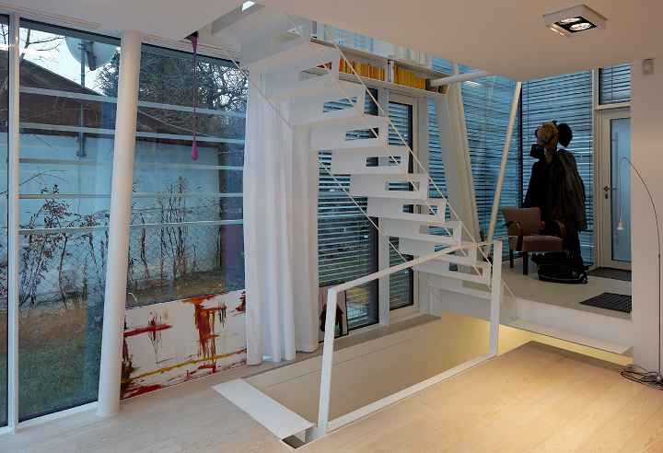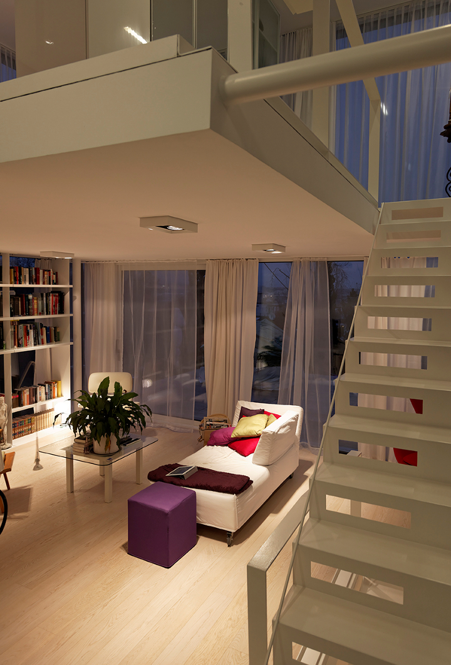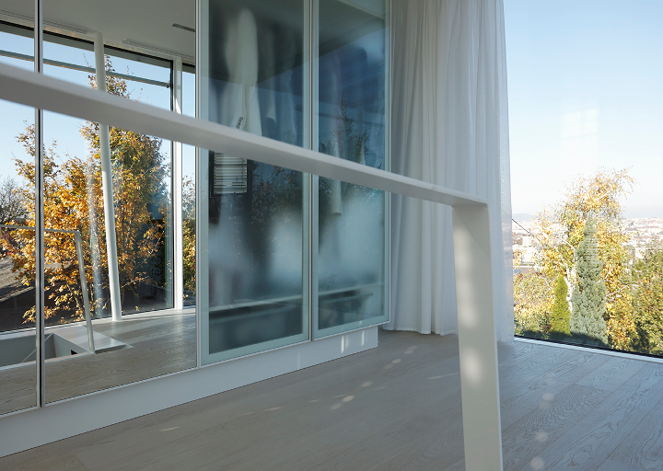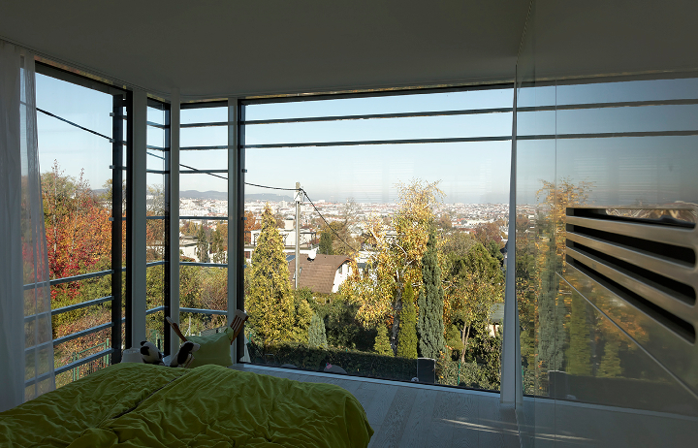‘casa nina’ – private residence in vienna (at)
|
cubic fluidity Fluid spaces are widely associated with malleable forms and softly undulating overflowing shapes. But how can one create fluid continuous spaces, if legal and economic constraints suggest a cuboid, how blur the boundaries between the inside and the outside or define their interfaces with little interstitial space to exploit? casa nina is a small private residence on a small sloping garden plot in Vienna’s 13th district. Building regulations stipulate a maximum footprint of 50 m2 and a maximum building height of 4.5 m. Economy and spatial requirements calls for maximum utilization of the given envelope. Difficult to access because of its location right in the middle of an allotment of small garden plots with view towards Vienna’s city centre, the building called for a high degree of lightweight construction and the use of prefab materials and components. The design negotiates the complex contextual parameters, such as position, orientation, spatial limitation and limited development potential on the one hand, and on the other hand the inhabitants’ requirements for privacy, openness towards the garden, view to the city and their desire for open and bright spaces. The building sits on site asymmetrically, thus maximizing the continuous garden area and blocking the view from the street. Maximized opacity towards the South and to public circulation paths shields the building’s interior from observations as well as from overheating, while it opens up completely towards the North, yielding an unblocked view towards the city and extending the interior space into the garden. Extensive glazing and sliding doors connect the living spaces with the terrace and the adjacent garden. light wells, openings, apertures and lightweight staircases bring light into the basement. Fluent spaces, minimized construction, three-dimensionally conceived spaces, voids, surprising views, bright surfaces and white materials prevent a sense of spatial constriction inside the small building and establish a spatial and atmospheric continuity between indoor and outdoor spaces. The project has received the “gebaut 2013” award as one of the best buildings completed in vienna in 2013. find all the prize winners here. address: elisabethallee, 1130 vienna (at). client: private. date of completion: 07.2013 project team: HOPPE architects – Robert Neumayr with Kushtrim Hajdari and Alex Neversal. consultants: kppk Vienna, bauklimatik Vienna. photographs: hervé massard. |
