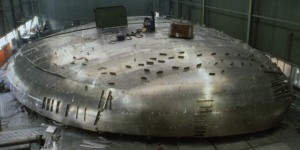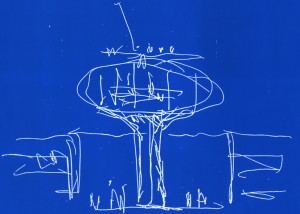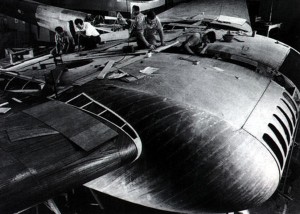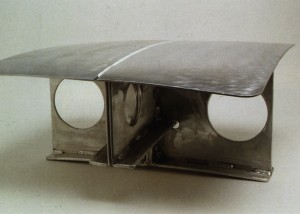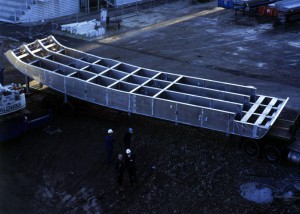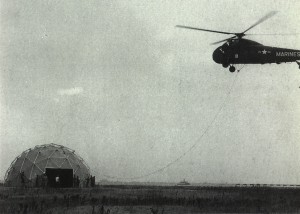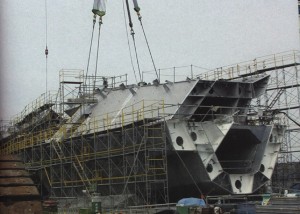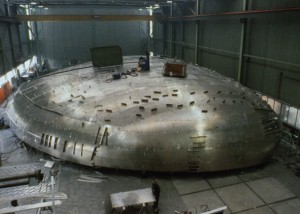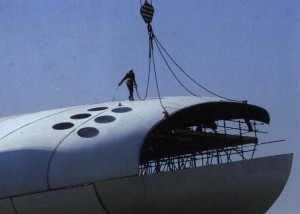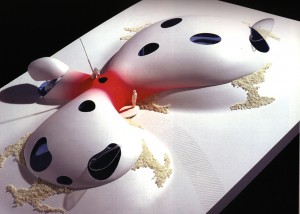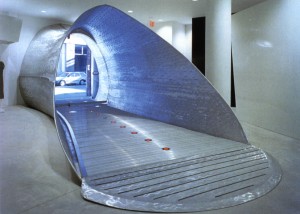planes, trains and media centres – part 2
|
After tracing its ideological background throughout Future Systems history in part 1 of this article, i want to investigate here, whether the pursuit of this strong conceptual idea has proven successful. Based on the assumption, that every coherent set of technologies works best in its own environment, I will examine, up to which extent ship building techniques could be incorporated into the construction process of the Lord’s Media Centre, without losing the significant advantages, they are praised for.
Commissioned on the occasion of the then forthcoming Cricket World Cup 1999, the new Lord’s Media Centre was intended to provide a better accommodation for press and TV commentators, replacing the existing and by then inadequate media facilities, that could only house 90 journalists and were dispatched around the cricket ground. The new Media Centre accommodates 250 journalists and photographers and also comprises a 50 seat restaurant with a bar and two hospitality areas.
The object’s dimensions are roughly 40m x 20m x 21m (without the concrete columns), comprising a floor area of approximately 600 m2. The shell structure’s overall weight is 90 tons, consisting of 32 elements, 20m x 3.6m in size and 3 to 6 tons in weight. The shell is constructed of aluminium 5038 grade sheets with a thickness of 6 to 12 mm. Shipbuilding Techniques And Its Alternatives. As the structure’s shape exhibits a three-dimensional complexity, which is common to most of their projects, Future Systems decision to involve a shipyard, rather than a conventional construction company for competent expertise seems obvious. Considering Future Systems’ claim, that the Media Centre’s complex structure could not be realised in the desired quality with traditional building methods, we should briefly investigate, whether other alternatives besides the construction of a aluminium monocoque could have yielded an equally satisfying result, as this seems to never have been considered by Future Systems.
Charles Eames also pioneered the successful usage of plywood to generate large-scale three-dimensionally shaped smooth surfaces back in the 1940s. Although the basic techniques to form plywood had already been discovered around 1850, it was only in 1941 that Charles and Ray Eames developed a machine that allowed a quick and cheap production of plywood objects, that could be molded into any desired three-dimensional shape. In the beginning restraining itself to furniture production, the industry’s focus soon shifted to the construction of large scale plywood objects, mainly due to an extensive research agenda set up by the military during World War Two, when plywood was intended to replace then unobtainable metals. In 1942 the production range included leg splints, pilot seats, tail sections and other molded plywood aircraft parts.
Although having to be mounted onto a conventional frame construction, compound plywood sheets obviously represent, at least as far as its material properties are concerned, a considerable alternative to the use of an aluminium monocoque, and would maybe have deserved a more thorough investigation. The fact that this was not done, might be more related to what one might call the “ideological properties” of wooden constructions. Wood, within its long cultural tradition always associated with a human and more natural architectural approach, does not fit into modernist conceptions. The first bent plywood furniture pieces were conceived to represent “the expressive nature of human imagination.” because “Steel is […] not suitable from a human point of view.” as Alvar Aalto put it in 1931 (Quantrill, 1983). challenging the machine aesthetics of modernism. The Transfer of Ship Building Technology. The processes of planning and constructing large vessels differ largely from the processes that can be found in conventional building industry. With the replacement of wood as the predominant material of construction, as soon as iron, and later steel became common practice in shipbuilding, the vessels’ construction methods and their structures underwent significant changes. Formerly ships consisted of a wooden frame, deck beams and longitudinal joints that were clad with a wooden hull. This separation of structural elements and external surface was finally abandoned with the introduction of electrical welding.
Because contracting a shipyard to carry out building action had been unprecedented, until finally the Pendennis Shipyard in Cornwall was commissioned to do the Media Centre’s construction work, all practices involved encountered new difficulties. At first, to comply with all applicable building codes, alterations had to be made to the initial structural proposals, that were submitted by the shipyard, as vessel construction, in contrast, is controlled according to Lloyds Register shipping. As it turned out, the structure had to be additionally reinforced to comply with building regulations, adding more material to a formerly optimised structural system. Prefabrication And Transportation. Shipbuilding is highly mechanized. During the planning process huge vessels are subdivided into several smaller entities, that are prefabricated separately to be assembled later on a slipway. To guarantee a seamless integration of the different entities, all parts are produced computer numerically controlled. The maximum size and, more important, the maximum weight of every single entity that will later on form the vessel, depends on the capacity of the construction shed it is assembled in. The capacity and size of the assembly facilities influence the overall scale of the vessels that can be built in the shipyard, because it is not cost effective to divide huge vessels into too many small parts. The bigger, and consequently fewer, the single parts can become the more efficiently a shipyard can operate. Average assembly facilities can have a hoisting capacity of about 240 tons.
This suggests, that shipyards of average size cannot operate cost efficiently when prefabricating parts, that are designed for road transportation, due to the inadequacy of size. Dividing a hull according to road transportation requirements consequently leads to a increase in cost and a decrease in efficiency. Additionally a considerable increase in the number of prefabricated parts means a significantly longer duration of both, of the production period in the shipyard itself and of the assembly work later on site. To make full use of prefabrication methods without limiting efficiency requires the solution of the problem of transportation first.
Although normally assembled entities are just lifted onto the adjacent slipway, were they are welded together to form the vessel, also ship building industry itself sometimes faces the problem of long distance transportation. After subdividing the vessel into its prefabrication units, it is a usual procedure for contractors to outsource different parts of the production to other shipyards, either because of the need to meet a close deadline or simply a lack of capacity. Different parts of the same ship can be produced in shipyards all over the world according to a set of precise CAD drawings supplied by the initial contractor. But due to their natural proximity to water, prefabricated parts, previously assembled in remote shipyards, are transported back by huge barges, where almost no size or load restrictions apply.
Assembly. Following the normal ship construction procedure, after prefabrication the single parts of the vessel are electronically welded together directly on the slipway, from which the ship will be launched directly into the sea later at a point near to completion. Before being finally connected, every part is temporarily stitch-welded to the already existing adjacent parts of the structure to fix it in its position and to check for tight fitting, as maximum construction tolerances in shipbuilding are extremely low. This is done by welding aluminium cross-bracings on the elements. If they can be fitted together seamlessly the final welding process begins. If refinement should be required, parts can be easily brought back to the assembly facilities.
The division of the Media Centre’s aluminium semi-monocoque shell into transportable parts in consequence lead to the introduction of two additional, repetitive procedures, the disassembling and reassembling the entire shell into the construction process. It also necessitated the final assembling works to be carried out under more difficult circumstances. Interior and Fittings. Having most of the work completed rather in the prefabrication facilities than on the slipway, is essential for the entire ship construction process. Consequently as many electrical, mechanical and ventilation fittings, ducts and devices, as well as prefabricated sanitary units are integrated into the pre-assembled elements before they are transferred to be finally welded together. In some cases this even comprises interior finishing and furniture. In the Media Centre mechanical and electrical components were not integrated during prefabrication, presumably because the size of the prefabricated elements proved to small for this to be done efficiently.
Standardisation. The Lord’s Media Centre is, with its almost iconographic appearance, like almost all of Future Systems projects and buildings a one-off. It is unique in its design and shape, realised in an unconventional and highly demanding way by introducing experimental technologies, that had formerly never been used in building industries. Future Systems frequently stressed the importance of re-applying the knowledge gained in such experiments to inform more conventional design and construction processes. (Wessely, 2001: 1447). Considering experimentation with prototypes as an integral part of architecture, Future Systems claim that a fusion of the advanced shipbuilding prefabrication technologies and the traditional building industry would lead to the realisation of affordable large scale housing projects that show an “aesthetically rich and spiritually uplifting form of architecture.”(Field, 1999: 21). In fact it is mainly the shipbuilding industry’s ability to effectively construct highly individual shapes with a high precision, that suggests the application of its techniques to realise artefacts like the Lord’s Media Centre. As almost every vessel has its unique requirements due to its intended use and singular specifications, shipyards on the whole only deal with the production of one-offs. This is not only true for comparably small yachts, but also for big cargo vessels. Further on, since almost the entire steel cutting is done by CNC machines, the importance of element standardisation decreases, as the production of metal sheets of similar shape no longer reduces manufacturing time or costs. Although very advanced in prefabrication technologies, the standardisation is not one of the major issues in ship building. Analysing the projects that Future Systems developed and published after 1995, it becomes evident, that the number of buildings featuring a semi-monocoque aluminium roof, has increased significantly since the Lord’s Media Centre has been realized. More interestingly, most of them are highly individual, detached single family houses, or interior installations.
So, to sum up, a close examination of the Media Centre’s actual construction procedure reveals that certain integral processes of vessel construction are difficult to transfer into architecture without partially losing the advantages they previously seemed to offer. The necessity of moving the process of final assembly out of the shipyard onto the building site, which literally means relocating shipbuilding techniques into a different environment, turns out to be most problematic as it triggers a number of interdependent disadvantages that gradually dissolve existing advantages. The construction of the Yokohama Terminal demonstrates, that the introduction of shipbuilding techniques, when carried out on a larger scale regarding essential parameters and when implied more by technical than by ideological necessity, can lead to promising results. The realisation of the Lord’s Media Centre might indicate that small scale projects, could turn into a conceptual tour de force, merely resulting in a memorable artefact without a convincing constructional history. It seems evident, the incorporation of ship building technologies, its materials and production techniques, allows the creation of non-linear curvaceous shapes in qualities, generally impossible to achieve with conventional building methods. Other questions however, like those of standardisation and industrialized mass production techniques have not even been properly addressed yet, and are far from being solved. It seems, the issue of technology transfer from ship building to architecture would need more systematic and rigorous technical investigation, rather than ideological trimming in order to overcome its initial shortcomings, which is something that Future Systems were not able to pursue anymore. Let us hope that contemporary architecture practice takes it up from there. Bibliography: Field, Marcus. Future Systems. London:Phaidon Press Ltd., 1999. ISBN 0-7148-3381-4. Foreign Office Architects. “FOA Yokohama International Port Terminal” . Verb Processing. Barcelona: Actar, 2001. ISBN 84-95273-55-1 Quantrill, Malcom. Alvar Aalto. A Critical Study. London: Secker & Warburg, 1983. ISBN 0-436-39400-6. Van der Giessen – de Noord N.V. (Ed.). Iron Men And Steel Ships. 125 Years Remarkable Shipbuilders. Krimpen aan den Ijssel: van der Giessen – de Noord, 1995. Wessely Heidi. “An Interview with Jan Kaplicky” in Detail. Review of Architecture: Experimental Building. 2001/8 (2001). ISSN 0011-9571
|
