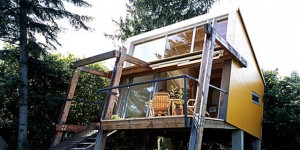|
 a small holiday cabin in the “klosterneuburger strandbad” (lido of klosterneuburg) close to vienna (at) on the shore of a sidearm of the river danube, intended for summer use only. due to regular flooding in this area the object is sitting on columns 1,7 meters above ground. the local building regulations forced the design of a mansard-shaped roof to resemble the holyday homes in the neighborhood. to avoid this shape and to gain sculptural freedom the entire hull of building was declared “a roof”. a small holiday cabin in the “klosterneuburger strandbad” (lido of klosterneuburg) close to vienna (at) on the shore of a sidearm of the river danube, intended for summer use only. due to regular flooding in this area the object is sitting on columns 1,7 meters above ground. the local building regulations forced the design of a mansard-shaped roof to resemble the holyday homes in the neighborhood. to avoid this shape and to gain sculptural freedom the entire hull of building was declared “a roof”.
the volume develops on the maximum footprint of 35 m2. it contains an open living space, a cooking area, a bathroom block and a sleeping area with a skylight. the inclined front glass facade can be slid open completely to expand the living room into the exterior. from there a ramp – partly designed as a stair – leads through the site into the water, creating a 3-dimentional movement from the site’s back entrance to the river.
address: strandbad, 3400 klosterneuburg (at). client: family sas-zaloziecki. date of completion: 09.1999
project team: unsquare architects – bayer.hoppe.olbrich + neumayr. project architect: klaus olbrich
photographs: unsquare architects, adsy bernart.
|