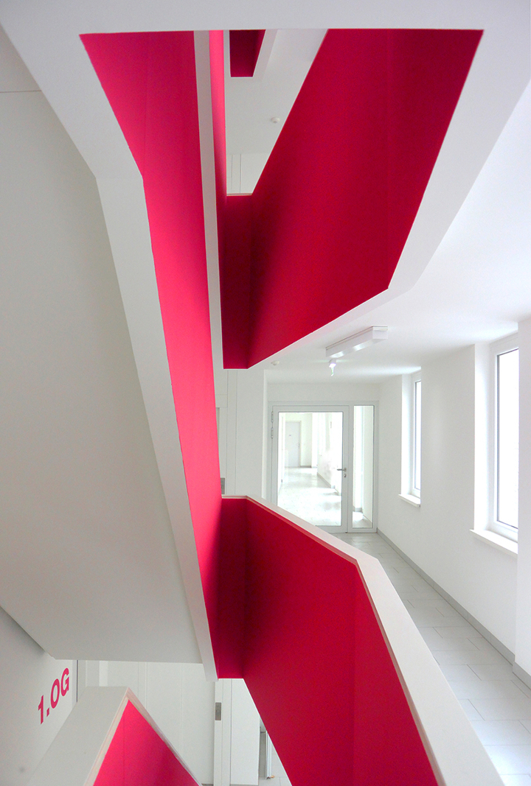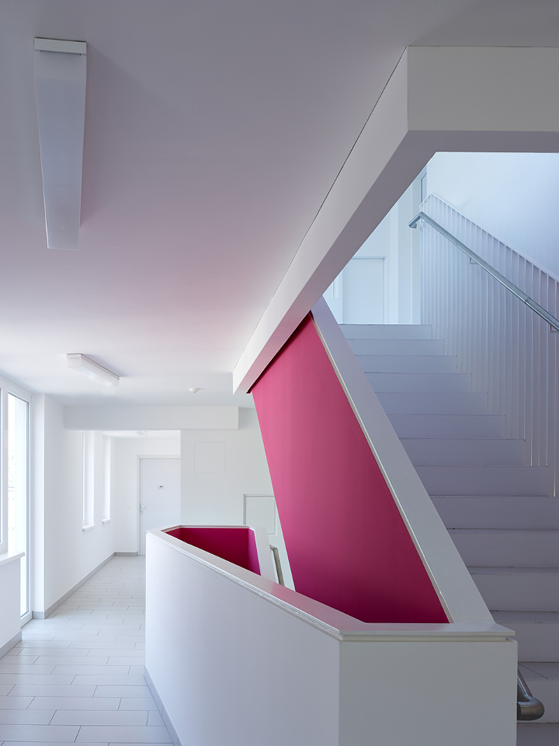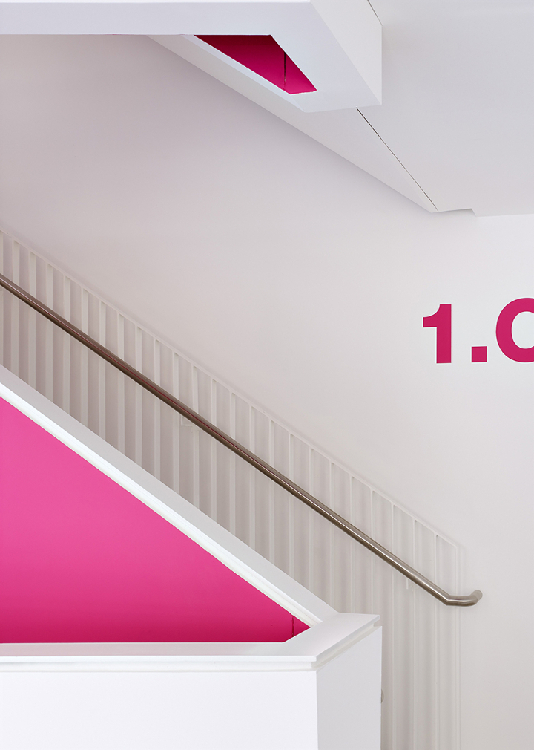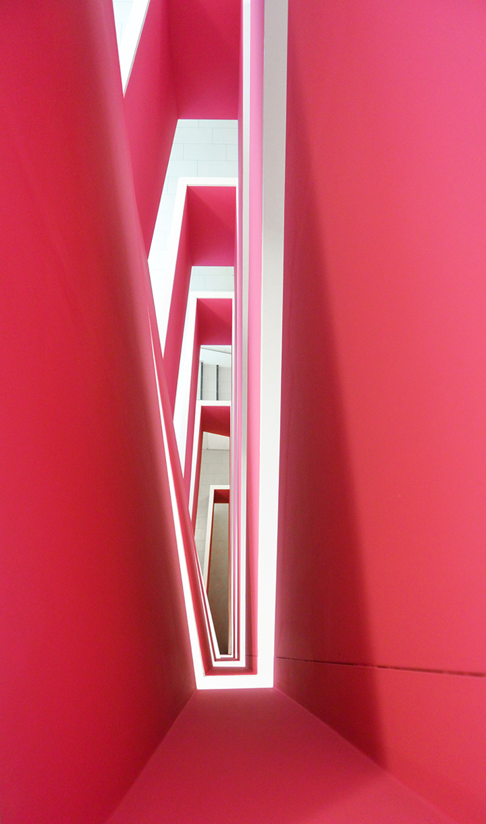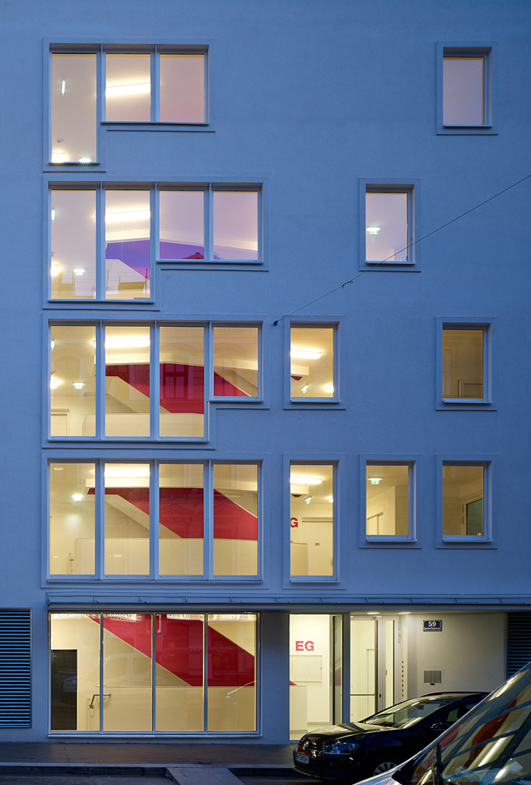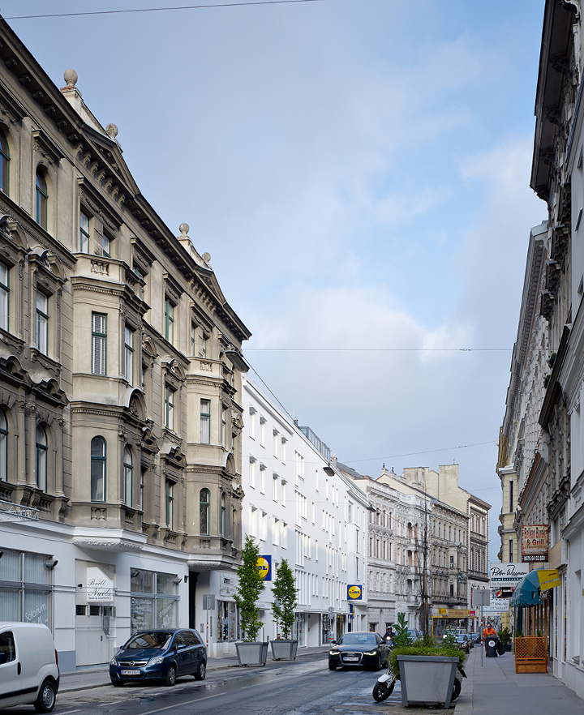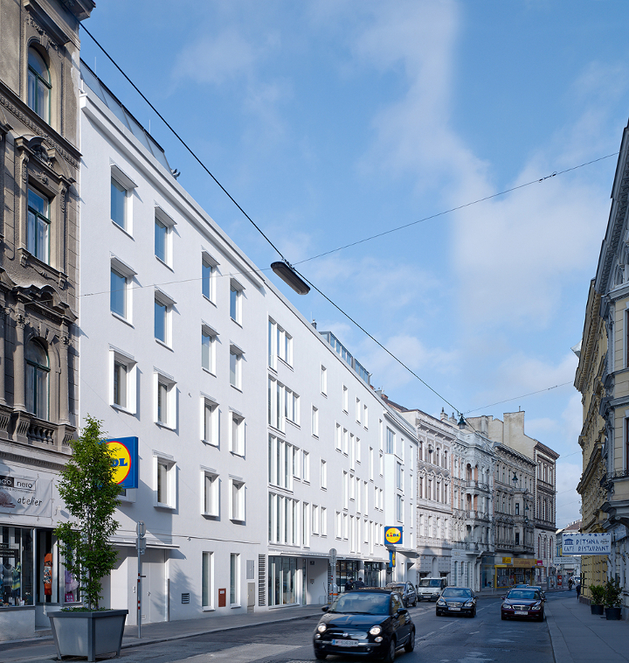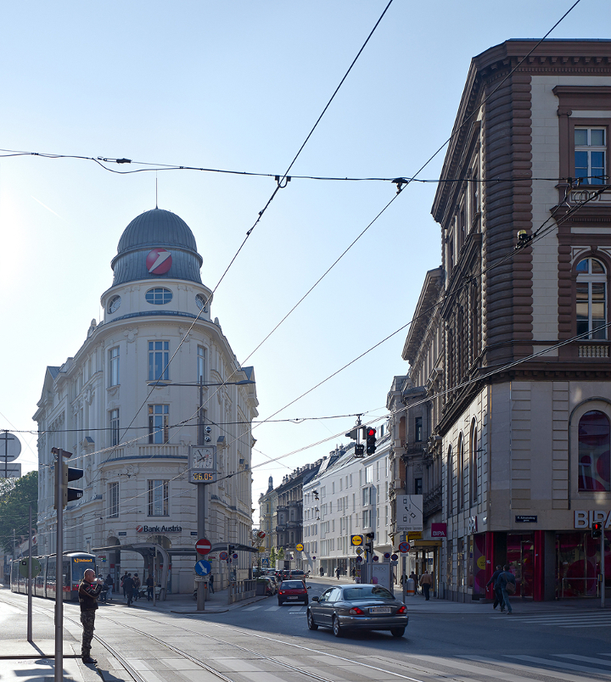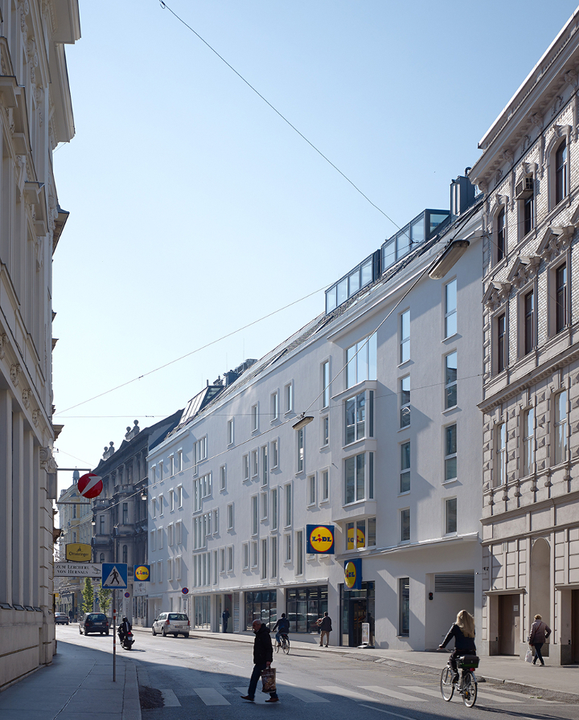flamingo inside
|
This dynamic staircase is the colorful centerpiece of our latest residential building in Vienna’s 17th district. Its interior is in strong contrast to the outside of the building, that by Viennese building regulations was required to perfectly blend into the surrounding’s protected historic city fabric. The flamingo coloured ribbon connects 38 appartments on six floors, a groundfloor super market and two underground parking floors in one continuous flow, hardly visible from the outside during the day, but easily noticeable at night, adding some decent colour to the streetscape. address: hernalser hauptstrasse 59, 1170 vienna (at). client: private. date of completion: 05.2016. projekt team: HOPPE architects – Robert Neumayr with Moritz Findler, Mareike Flesch and Robert Löffler. photo credits: markus bstieler, moritz findler. |
